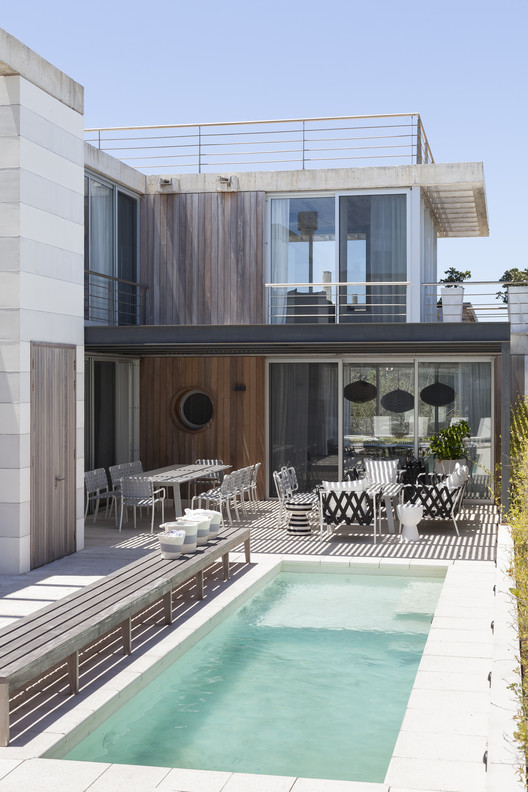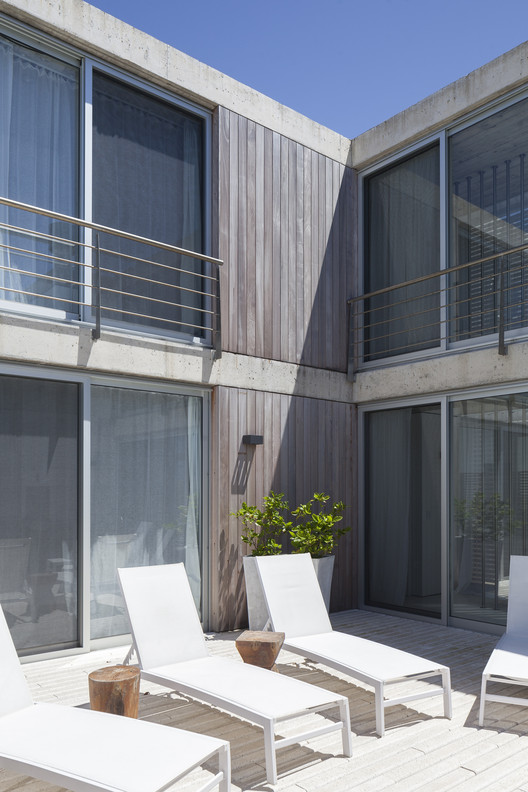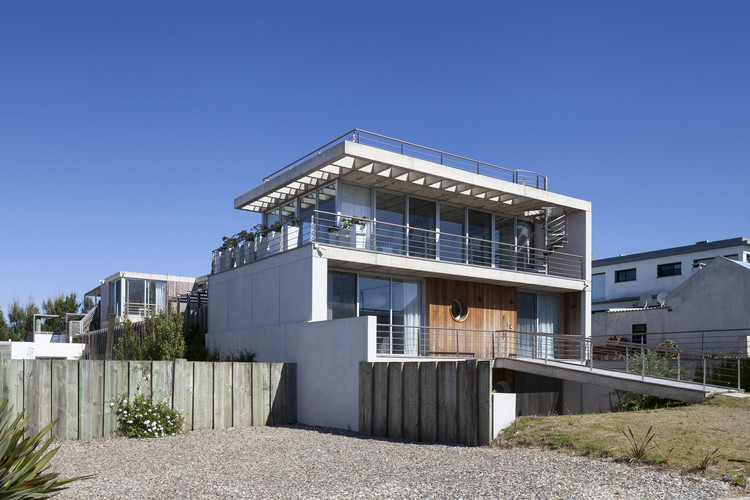

Text description provided by the architects. Like a trident deployed from the sea, Nautilus is located in one of Manantiales closest blocks to the beach. A ramp facing the street leads to the entrance of rectangular lines, where the use of wood in exterior cladding, concrete and aluminum stands out. The facade is reminiscent of a ship's deck, a sensation that increases thanks to the use of portholes throughout the house and the spiral staircase to the solarium.



The house uses in its full potential the buildable area, having three main volumes linked by two smaller ones, containers of the stairs and the elevator, linking the house vertically and horizontally. Thus, the walkthrough of it is from the most social areas to the most intimate towards the interior.

The large central courtyard with the pool and the barbecue area is the social sector par excellence and it can be seen from the entire house. Two other smaller courtyards provide the house with light in all rooms. The interiors are entirely coated in white painted wood and the bathrooms are luxuriously cladded in marquina marble.


Nautilus also consists of a movie theater, a cellar, its own gym and extensive library to the games room, a necessary large recreation space for this summerhouse of a large family, combining the comfort of its interior, with its incorporation into the landscape of the Manantiales coast on the outside.

































